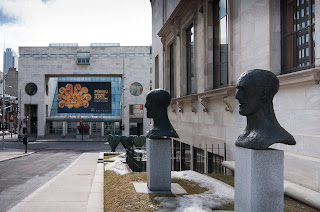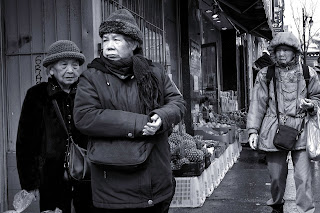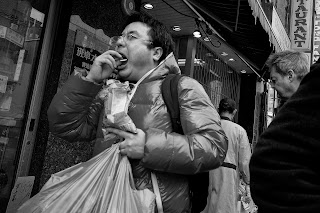I could see these
pictures being part of a free touristic brochure or magazine on Montreal. The adjacent
area of the Musee des beaux-arts with is collection of sculpture who invites
you to come inside. Lively Chinatown, where you can immerse your senses in
colors and smells. The classics and typical Montreal foods that you can’t find
anywhere else.
Friday, April 19, 2013
Travel 02
Taken in Chinatown
with a 10-20mm wide angle at f/5.6, 1/800, ISO 200. Notice the freshness of the
products that makes it look like to be arrange for a publicity shot.
Travel 03
Taken at”La Belle
Province” on St.Jacques west. Told them
that they better make it nice because I’m going to take a picture of it for a
school project. So they arrange it in a breakfast plate instead of the usual
plastic for lunch. I used an 85mm prime at f/1.4, 1/160, ISO 200 to get that
shallow depth of field.
Wednesday, April 10, 2013
A decisive moment ?.....Lachine FC U17F last game (EVER)
Lac St.Louis Region
U17F Gold medal game march 25th 2013
Lachine FC last game
EVER
A decisive moment if
there was ever one. Because of the lack
of players willing to register for the upcoming summer season the management of
the Lachine Football association decided that the U17F team was folding at the
end of winter. At that point the team had already clinched first place and was
preparing to move to the playoffs. On
the 18th of March they beat DDO 2-0 to move to the finale, the girls
always hoping that enough players could be found to save the team. But then the official announcement came, the
championship contest would be the last game ever for the team.
On the 25th
of March 2013 in an emotional and hard fought game the Lachine FC U17F beat the
LaSalle Rapide 4(1)-2(1) in shootout to close the book on their history with a
gold medal.
The following
celebrations we’re full of mixed emotions for the girls and their parents. Joy
and sadness, laughing and crying, all the players hugging each other for the last
time.
There will be a huge
party this summer to celebrate the achievement.
For those who still
want to play they have to find themselves another team, going thru
try-outs. My daughter Melanie was picked
by the Dollards Dragons AA team.
The soccer life goes
on.
The game was played
inside at Catalonia in low light situation. I could not use my flash during the
contest so shooting f/1.4 at high ISO was the norm. For the after game I used
my flash. It was the type of fast sport photojournalistic situation. Even the
team photo with the medals had to be taken in less than a minute. You see that
when for example the Stanley cup is won. Players are everywhere; things are
happening all around you and nobody wants to stay in place. As for permission,
I was asked to shoot the event and post the result on the internet.
Tuesday, April 9, 2013
The 3 old ladies and the hungry guy
For the street
photography I was shooting with a wide angle from the hip. It’s stressing but
fun because you are never sure of the results. I saw the guy eating chips approaching
in my direction but I was not looking at him when I push the shutter. The 3 old
ladies never noticed that I was taking their picture. Both pics taken with
a 10-20 wide angle lens at f/5.6 1/800 ISO200
Thursday, April 4, 2013
ALP1-A2 ARCHITECTURE INTERIOR AND EXTERIOR
The stats.:
Raymond Nardozza-01.jpg
: Concordia University
Nikon D90 manual mode / Nikkor 18-105mm f/18.0 0.3
ISO200*
Raymond Nardozza-02.jpg
: Maisonneuve Fire Hall
Nikon D90 manual mode / Sigma 10-20mm Wide Angle f/7.0 1/400
ISO200
Raymond Nardozza-03.jpg
: Westmount library interior 1
Nikon D90 manual mode / Nikkor 18-105mm f/22.0 4.0
ISO200*
Raymond Nardozza-04.jpg
: Westmount library interior 2
Nikon D90 manual mode / Nikkor 18-105mm f/22.0 1.6
ISO200*
*Composite of several bracketed exposures
Concordia University : GE-Research Centre
Concordia University
: GE-Research Centre For Structural and Functional Genomics building
7141 Sherbrooke West, Montreal
The Richard J. Renaud Science Complex has changed the face
of Concordia's west-end campus. This state-of-the-art teaching and research
facility is a lynchpin of the Loyola Campus revitalization. The $85 million
purpose-built complex includes teaching facilities, offices, and laboratories
for various science departments. The avant-garde design promotes
interdisciplinarity and innovation in one of the top university sciences
facilities in Canada. The award-winning building also features energy-efficient
sustainable architecture. The Complex includes the former Bryan Building (built
in 1968), which has been completely renovated and fully integrated into the new
structure.
Two exposures we’re required to balance the exterior natural
light and the interior artificial light. The blending was done in Photoshop
using layers and masking. A straight on
and level position of the camera on the tripod kept the straightening work to
its minimum.
THE FRANK LLOYD WRIGHT INFLUENCE PART I & II
THE FRANK LLOYD WRIGHT INFLUENCE PART I
Maisonneuve
Fire Hall, 1914
485, avenue
Létourneux, Montréal
MARIUS DUFRESNE
Because Marius Dufresne was running the then municipality of
Maisonneuve, he could allow himself such architectural amusement as this fire
hall à la Frank Lloyd Wright. Dufresne must have been impressed with the
novelty of Wright’s Unity Temple (1906) in Oak Park, Chicago. The fire hall is
basically the same design, except that the main auditorium has been doubled
with the halves joined together by the tower needed for drying the fire hoses.
The hall now houses the Théâtre Sans Fil, a troupe specializing in giant
puppets.
The only way to get a full shot of a long building like that on a
narrow street was to use my ultra wide angle lens. For this shot I tried to get to the higher available point
of view to minimize distortions. Still a lot of post production was required to
straighten up lines and removing modern artifacts, returning the building to
somehow its original look.
THE FRANK LLOYD WRIGHT INFLUENCE PART II
The Westmount Public Library Interior
4574 Sherbrooke West, Montreal
Robert Findlay : original building, 1899
Peter Rose : renovations and extensions, 1990-95
The Westmount Public Library celebrated its centennial in
1999. In the 100 years since architect Robert Findlay’s vision was made
reality, his building has been restored and expanded. A children’s pavilion was
added to the original building in 1911, and a south addition was constructed in
1924. The interior was refurbished and modernized in the mid-30s and the Annex,
which would later house the children’s collection, was built in 1959.
A major restoration and expansion project was completed in
1995, which returned the Library to its former glory. The Library retained its
physical link to the Greenhouse and Conservatory. This link was extended west
in 1999 to Victoria Hall.
Robert Findlay (1859–1951) was a Canadian architect. He was
born in Inverness, Scotland, and moved to Montreal in 1885. He won the
competition for the first Sun Life Building, and was the architect for the
project, which he began in 1890. The Sun Life company left this building for
its current location in 1913.
Findlay cultivated an extensive practice, working in later
years with his son, Frank. He designed many homes for Montreal merchants and
businessmen, including the Bronfman family and the Molson family. Many of these
homes were in the "Golden Square Mile" and in the city of Westmount. Many
of the Golden Square Mile homes he designed were later purchased by McGill
University, including theMortimer Davis House (now Purvis Hall). He also
designed the Calvary Congregational Church in Westmount (1911), located at the
intersection of Greene Street and Dorchester Boulevard, but was demolished in
1961. He was also responsible for Mull Hall (1916), (later known as Stewart
Hall) on Lakeshore Rd, and for the Hallward House (1925), later the Martlet
House, now home to McGill's Faculty of Medicine administrative offices.
Certainly not Robert Findlay’s responsibility but rather
Peter Rose conception, the interior feel of this reading room is definitively
Wrightian. To me the wood furniture of this room is an integral part of the
surrounding architecture and I tried to integrate them in my compositions. The Images are a dynamic composite of several
different exposures. On the first one I shot to the corner to give a sense of
space. On the second one I integrated the table into the composition as a leading
line to the window.
Extras
These pictures didn’t make it to the final cuts for various
reasons but I would like to share them with you anyway.
Subscribe to:
Comments (Atom)















